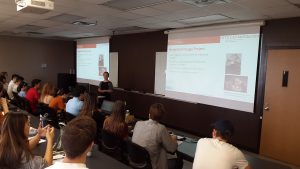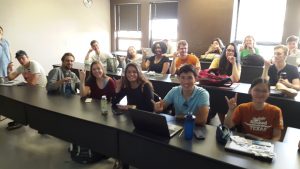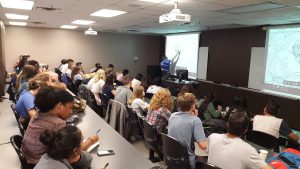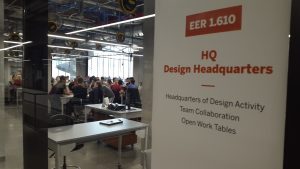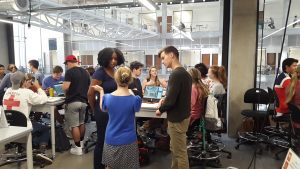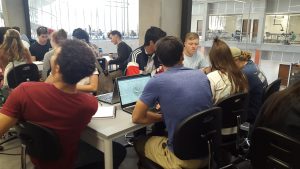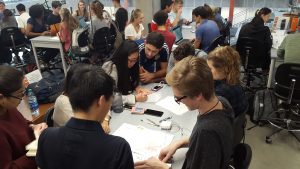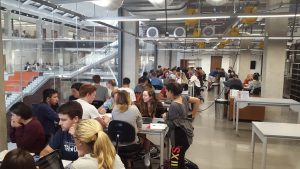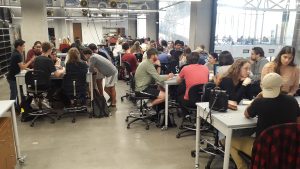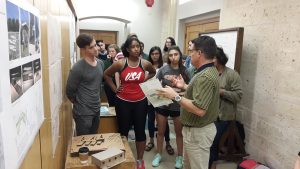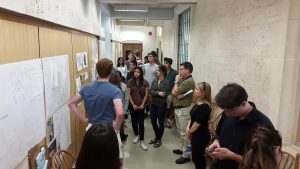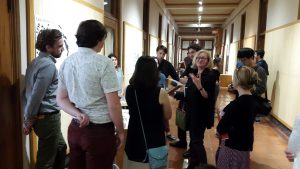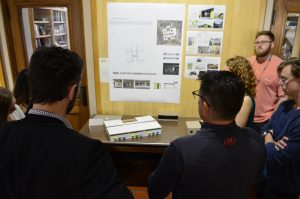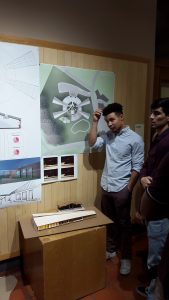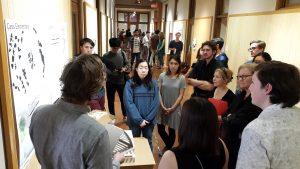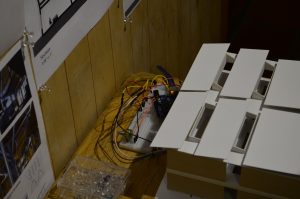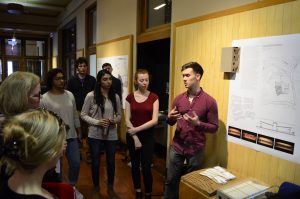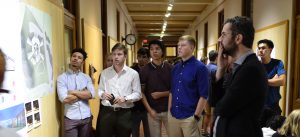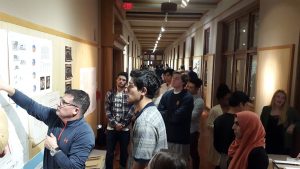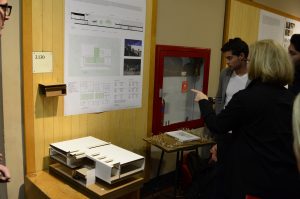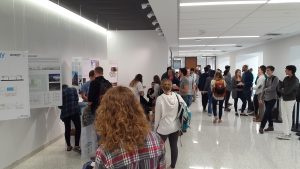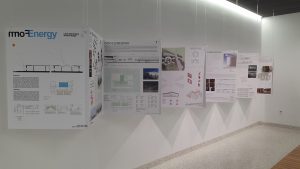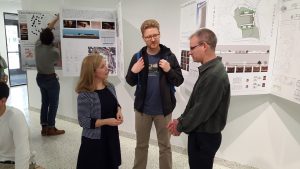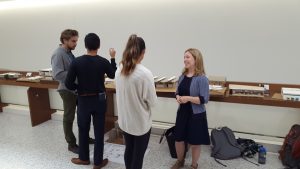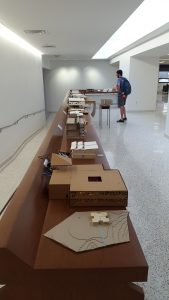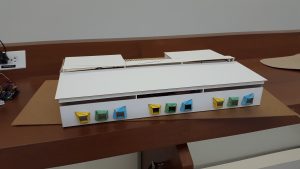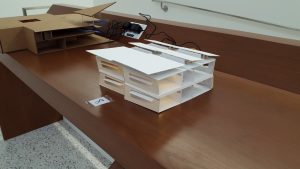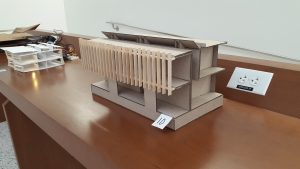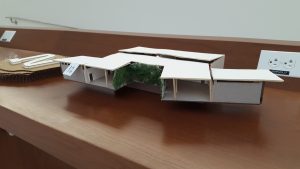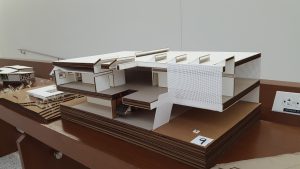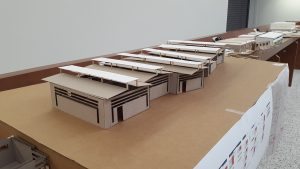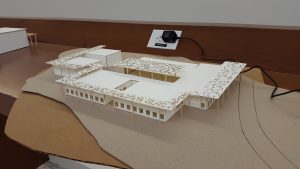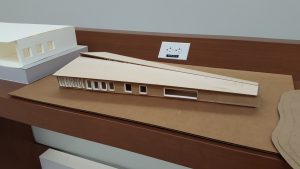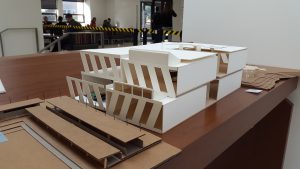In practice, architects and engineers have to work together toward a common goal. Unfortunately, in the curriculum there is not much time, if any, devoted to such a collaboration. Until now! In collaboration with Prof. Felkner from the School of Architecture, we have undertaken a worldwide unique endeavor in experiential learning and teaching. The Faculty Innovation Center at UT has featured our combined project course between the School of Engineering and the School of Architecture as an example for experiential and interdisciplinary teaching. Check out the video:
Environmental Controls I (ECI, approx 60 studentes) taught by Dr. Felkner, and Building Environmental Systems (BES, approx 30 students) taught by Dr. Nagy, are the introductory building systems courses in the respective departments (SOA and CAEE). In ECI, architecture students are introduced to lighting, acoustics, electricity, and shading, while BES considers, electrical systems, as well as HVAC load calculations and equipment specifications. In the Fall 2017 semester, we merged the term projects of these courses into one common project with mixed groups.
Twelve mixed groups groups of 4-6 architecture and 2-3 architectural/civil engineering students were created and given a common goal: To redesign the Casis Elementary School in the Tarrytown neighborhood of Austin, TX, which is scheduled for a complete rebuild in the coming years. The objective for the students was to create new and inspiring places to learn, while considering energy consumption as well as adhering to requirements by the Austin Independent School District (AISD) considering school sizes and program. The deliverables were a massing model for the site, and a physical model of one classroom wing, integrated with LED lighting, with the option the be responsive to exterior lighting conditions.
The project began with a KickOff lecture where Dr Felkner, Dr Nagy introduced the Integrated Design Project. Furthermore, Roben Taglienti, Project Manager, RA/LEED AP from AISD explained the program requirements as well as the site details.
Equipped with the goals and the site information, the groups began to brainstorm and create initial designs. For the midterm review, the requirements were to generate a site-model from the design and also perform initial cooling and heating load calculations. Several groups chose to calculate multiple variations studying the trade-offs between design and energy efficiency. This initial group work has taken place in the NI Student Project Center in the brand new Engineering Education and Research Center of the Cockrell School of Engineering.
At the midterm review, Mr Taglienti from AISD critiqued the architectural design for their applicability in the real environment:
After the midterm review, the groups set out to create their final models. After another month of hard work, the final projects were critiqued in Sutton Hall by SOA Dean Michelle Addington, Roben Taglienti, Dr Felner, and Dr Nagy.
After all the hard work, it was time for some celebration. So, the groups created poster boards, which will be on exhibit in the ECJ building of the Architectural Engineers together with their models, and we all relaxed with coffee & cookies.


